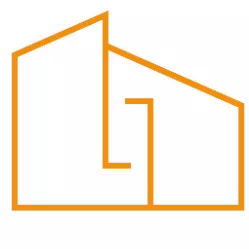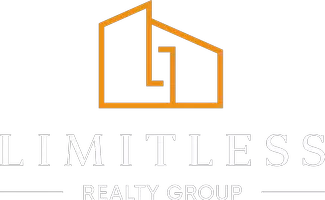For more information regarding the value of a property, please contact us for a free consultation.
Key Details
Property Type Single Family Home
Sub Type Single Residential
Listing Status Sold
Purchase Type For Sale
Square Footage 3,247 sqft
Price per Sqft $143
Subdivision Arbor At Sonoma Ranch
MLS Listing ID 1697411
Style Two Story
Bedrooms 5
Full Baths 3
Half Baths 1
HOA Fees $15
Year Built 2003
Annual Tax Amount $9,803
Tax Year 2022
Lot Size 6,621 Sqft
Property Description
Welcome to this stunning five-bedroom, three-full-bath home that exudes curb appeal from the moment you lay eyes on it. The exterior boasts a majestic curved glass window, complemented by a beautiful wood door that mimics the window's design, complete with two curved glass windows. As you step up to the home, you'll be greeted by an inviting front garden area, perfect for creating a charming sitting area to relax and enjoy the outdoors. The interior features an inviting living area adorned with a cozy brick fireplace, creating a warm and welcoming atmosphere. One of the unique features of this home is the presence of curved doorways that elegantly separate the downstairs areas, adding a touch of charm and character to the space. The eat-in kitchen is a cook's dream, offering ample storage and counter space, making meal preparation a breeze. The kitchen is equipped with a gas range and oven, perfect for those who love to cook. The beautiful tile backsplash adds a touch of style to the space. The laundry room is not your ordinary utility area. It features a unique wood feature wall that stands out and adds a sense of comfort to this practical space. The master bedroom is a true sanctuary, boasting a soaking tub and a separate shower, providing the perfect place to unwind and relax after a long day. Two secondary bedrooms share a convenient Jack-n-Jill bathroom, offering privacy and functionality for the whole family. The backyard of this home is a haven for outdoor gatherings and entertaining. A covered patio provides shade and shelter, creating an ideal space for backyard get-togethers. Additionally, there is an extended patio area with a built-in fire pit, perfect for cozy evenings under the stars. The fenced backyard is beautifully landscaped and adorned with mature trees, providing privacy and a serene ambiance. Don't miss the opportunity to make this captivating and well-appointed home yours. Schedule a showing today and experience the allure of this remarkable home. Home comes with paid off solar panels to provide a low electric bill.
Location
State TX
County Bexar
Area 1001
Interior
Heating Central
Cooling Two Central
Flooring Carpeting, Ceramic Tile
Exterior
Exterior Feature Mature Trees
Garage Detached
Pool None
Amenities Available Pool, Clubhouse
Roof Type Composition
Building
Foundation Slab
Water Water System
Schools
Elementary Schools Beard
Middle Schools Hector Garcia
High Schools Louis D Brandeis
School District Northside
Others
Acceptable Financing Conventional, FHA, VA, TX Vet, Cash
Listing Terms Conventional, FHA, VA, TX Vet, Cash
Read Less Info
Want to know what your home might be worth? Contact us for a FREE valuation!

Our team is ready to help you sell your home for the highest possible price ASAP
Get More Information


